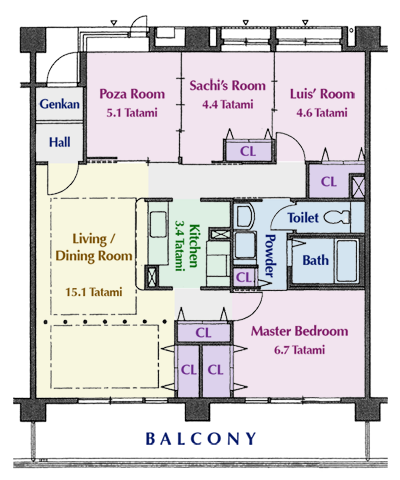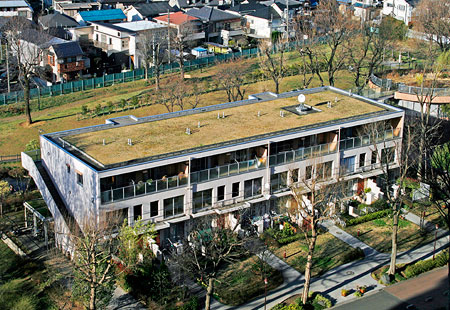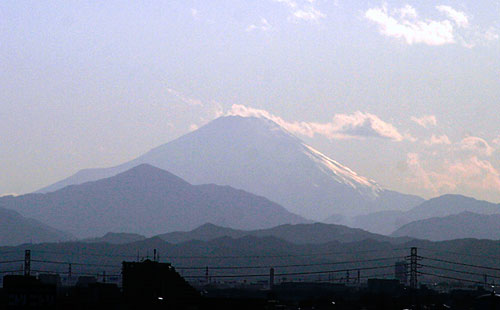Domicile Hunt, Part II
As is usual with a house-hunt, plans have changed a bit. Nothing final, but some developments. First, Sachi and I have switched preference from the first apartment I featured here a few days back. While it was a nice apartment, there were a few minor down points. While we were OK with the first floor, that was not a big plus for us. It was a touch on the small side for us, though it would have sufficed, to be sure. The toilet room was placed too centrally for my taste; I don’t like toilet rooms that feature sound from that room so prominently to the rest of the apartment. All these are minor points. A slightly bigger problem was location; at the far side of the development, it was pushing more than 15 minutes in walking distance to the train station. A potential problem was a construction site on the other side of the building. Plus points were the fact that it was brand-new, there was a Seiyu supermarket a few minutes away, and it was among park-like territory, with nice birds flying about.
Sachi and I can’t move house until at least mid-April, however, and putting a claim on the apartment would have necessitated that we move in earlier than that. So we waited for a week (risking the place being snapped up), and in that time, did a bit more looking around. One thing we found was another project in Hibarigaoka–same station area–but an older development, this one about ten years old. But we found that for just about ¥14,000 a month extra, we could upgrade from a 3LDK to a 4LDK–from 84 m2 to 89 m2.
The problem: we can’t even see the place until mid-April. The current tenants won’t move out for another 5 days or so, and UR won’t give us a peek until the reforming is done on April 16th. We’d love to tell them it’s OK, we won’t be scared by a little mold on the walls–but they were sticklers about it. So all we have to go on is the floor plan and a look at the unit from the outside. Here’s the floor plan:

The “Poza Room” is where Sachi does her aromatherapy / reflexology stuff. Sachi and I would each have a room to ourselves to use as office / den / workrooms. Sachi might use the feature of opening up the rooms between her work room and the “Poza Room.” (I might use the door space for shelves.)
Here’s a view from above:

The new place in Hibarigaoka has some nice pluses. It’s on the top floor of the building; admittedly, it’s a three-story building, but noise from above tends to be the most notable, so having no one above is nice. It’s big, with a significantly sized living-dining room combo and a kitchen with an open counter to the dining room, and four rooms aside from that. The three smaller rooms are together and actually can be semi-combined by opening sliding doors. The hallway space is mostly adjunct to the other rooms, opening things up more. The kitchen opens to both sides, as does the bath, accessible directly from the master bedroom. There’s a small park on one side, the rest of the development on the other. There’s even an elevated nature area right outside, complete with bird feeder, which I think I could load and attract some nice birds with.
The down sides include the age of the building–at ten years, it’s not new. There’s a lot of green–including on top of the building–though as you can see above, it mostly turns brown and bare in the winter. The park outside is nice, but it was filled with kids at the time we were there, a bit of a noise potential. And the 14-story buildings are right in the southern-facing view; not only does a third-story apartment lack a good view, it is easily blocked.
However, the sun mostly stays above the buildings to the south, and strategically-placed trees help with the general effect. Moreover, the local amenities are not to be sneezed at: it’s on Yato Blvd., a good north-south road leading straight to Hibarigaoka and Tanashi Stations; there’s a bus station right out front; there’s a 24-hour supermarket right across the street, and on the far side of that block, a large combination supermarket / pharmacy / Daiso (discount store) open till almost 11pm.
The distance from the station is roughly equivalent to the place from last week–at 12 minutes walking (I timed it), it’s at least a few minutes closer, and along the main road too.
In the development in question, we were able to see a room–but only one that was a bit small for us. It was, however, on the 13th of 14 floors. The view was magnificent–north of Tokyo laid out behind you as you come in the front door, and from the balcony, all of south Tokyo laid out–from the skyscrapers of Shinjuku on the left, to Mt. Fuji on the right. Fuji was even in view when we visited:

But then we thought back on the two and a half years we’ve spent in Ikebukuro: despite having a great view, we almost never actually look at it. We do, however, use the floor space in our apartment on a regular basis. So as nice as the view may be, floor space trumps it.
In the room we saw, though, we could get an idea of how ten years looks on the building, and what the fittings are like. Similar to many UR housing developments, the materials are pretty basic and relatively unattractive. Still, it’ll do.
So, will we go with the new place? Probably what we’ll do is put our claim on it. Since it is just now opening up, it gives us more time to look for another place. UR allows you to place a claim on a room, but if it’s open, you must make a final decision within a week. However, since this place won’t be open for viewing until mid-April, we get to keep our hold without a commitment until then, allowing us to spend the next month looking at possible alternatives, seeing if anything else opens up.
So, that’s probably what we’ll do–pass on the place I blogged about last week, and sign up for this other place tomorrow–then take our time looking at still more places. Whee!

I LOVE living on the 3rd floor. Free exercise.
Ten years old shouldn’t be too bad, even for Japanese construction. Heck, it was built after I left Japan, and that was like yesterday.
Here’s a bird’s eye map of Hibarigaoka. Now that’s some density for being kinda out in the sticks!
This place both does and does not have an elevator, interestingly. The building proper has none, but the adjacent 5-storey building does, and they are connected by a plexiglass-walled bridge, with a central island of a small circular building in between–the one with the bird garden. So you can enter through the other building, take the elevator up to the third floor, and then walk over. But that’ll be mostly for moving or for bringing heavy stuff up (like suitcases when we travel), as it means walking about 100 feet too far and then back; there’s a convenient stairway on the closer side of the building which we’ll use regularly. But it’s nice to have the option if necessary.
As you say, ten years old isn’t bad, but brand-new is kinda nice. For example, in the reformed apartment we saw, there were these strange, small orange spots in the flooring material of the genkan; what’s worse than stains is stains which you have no idea what caused them. I guess the worse thing here is the UR construction standards of ten years back, and for lower-rent housing; Sachi and I have been spoiled by our current place, and even that is not top-class. The place we’re looking at has depressingly standard cookie-cutter fixtures–but that’s par for the course.
Your bird’s eye map link almost shows the building we’re probably going to live in–just a little lower and to the right…
yeah, I was able to pick it out of the picture after pasting the link . . .
Here’s the reverse angle.
All that greenery is really awesome save for the fact (as you said) that there are 30 million danchi units within 1 mile of this place.
Granted, Japan is depopulating, but there still are some kids running around . . .
Japan when I was FOB ^ Now v
23M young people under 15 in 1990, now allegedly only 18M!
There’s still 3M preschoolers now, but that will slowly decline to 2M later this century.
Don’t worry about the features man, I’d give anything to be able to go back to Japan!
I think — maybe this is the PTSD talking.
oops, FOB link, Now link
Hey Luis,
Quite a nice looking floor plan. Love the big, long balcony.
It looks like a condo to me.
So are you buying or renting?
Ken: we’re renting–this is UR, public housing. We’re waiting for the eijuken (permanent residency) to come in before we get a loan approved and restart our hunt for a house to buy. But yes, it is mansion style, just like our current place. The balcony is good, about 30 feet long and 6 feet deep. The whole apartment is about 9 x 10 meters. Our main worry is if there are too many kids in the area. But whatever the shortcomings, we will probably be staying there for only a year or two, so we’ll live with it.
I like the floor plan and the fact you have window and balcony at opposite sites. Evidently, top story is awesome (unless roof insulation is a problem).
Q: what are the numbers for each room? Cannot be square meters.
Alex